Skala Studio
Vertical
Vertical
Couldn't load pickup availability
Specifics: Flat Roof, Render and Brick Cladding, Sliding Patio Doors, Rooflight, Full Cavity Masonry Construction
Please note: the maximum depth of the extension is 3m. The maximum width of the extension is the width of your house.
Designed by ARB/RIBA Chartered Architects at
Skala Studio Ltd
Share
How it works?
How it works?
1. Read our checklist and purchase your selected architectural drawing package.
2. Add the dimensions as annotated on the drawings.
3. Send the drawings to your engineer for structural calculations, then submit them for Building Control approval, along with the thermal calculations (included in our packages).
4. Select a contractor, review the drawings and details. Choose your floor and wall finishes, and decide where you want all your sockets, light switches, and lights. Annotate this on the printed plans together with the contractor.
5. Inform Building Control and provide your builder's details. Begin construction with regular inspections to ensure a high-quality, compliant extension.
What is included?
What is included?
1. Detailed architectural plans.
2. Elevations.
3. Technical details.
4. Technical specifications.
5. Employer's requirements:
a) Contractor-client relationship.
b) MEP (Mechanical, Electrical, and Plumbing) guidelines.
c) Electrical fixtures specification.
6. Thermal calculations.
What to check before you buy?
What to check before you buy?
✓ Ensure Permitted Development Rights
In some rare cases, Permitted Development rights can be removed or altered. Check your council's website to see if your property is listed in Article 4 Directions, located in a Green Belt, or in a Conservation Area.
✓ Ensure Sufficient Space
The extension and any existing outbuildings must not exceed 50% of the land around the original house. Ensure this condition is met before purchasing our packages. The extension's width must not exceed the house's width, and the depth can be up to 3m.
✓ Check for Listed Building Status
If your home is a Listed Building, you must apply for Listed Building Consent. Contact us if you wish to work on a listed property. Ensure all modifications adhere to local heritage guidelines and seek expert advice if needed.
✓ Read Licence Agreement
Understand the terms and conditions of use for our architectural drawing packages. This agreement outlines your rights, limitations, and responsibilities to ensure proper and legal usage.
How much will it cost to build?
How much will it cost to build?
Coming soon! We are in the process of quoting all of our extension packages. As soon as we receive the quotes, we will provide you with a price guideline.
Please be mindful that a significant portion of the cost depends on your choices, such as paint, floor finish, patio finish, and window supplier. We will aim to give you an average cost for all of these elements.
Builders in our network
Builders in our network
The list below includes builders we've worked with or who have been recommended to us. We've conducted initial checks on their records via Companies House. Please conduct your own research, verify their current insurance, and choose a contractor you feel comfortable with.
Note: We do not take responsibility for the contractors' work but aim to assist with initial contacts and choices.
Artdom Design LTD
Company number: 14350754
Work Area: North London, West London, Surrey
Bon-Dar Building Solutions
Company number: 14936233
Work Area: London S, SM and KT Postcodes
Martyn Building
Company number: 14541282
Work Area: London N and NW Postcodes
SP Refurbishment and Construction
Company number: 11757207
Work Area: London SE Postcodes
WLCS
Company number: 11206587
Work Area: London W Postcodes

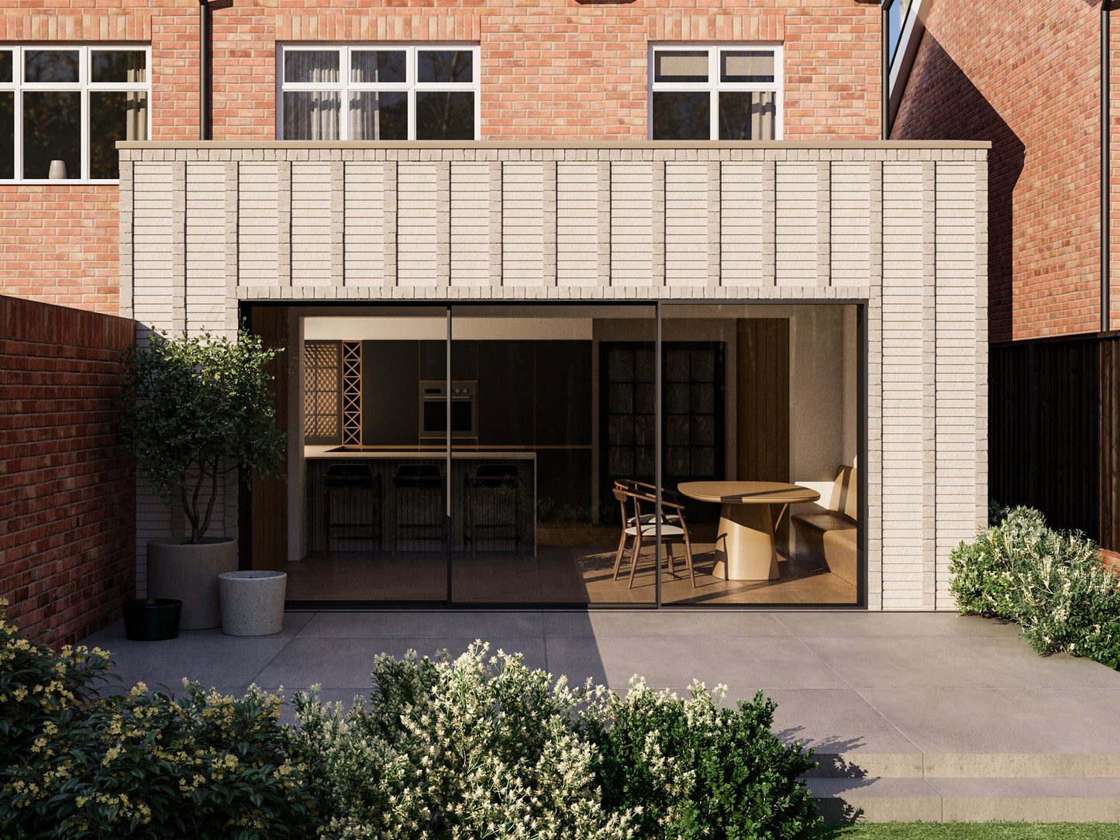

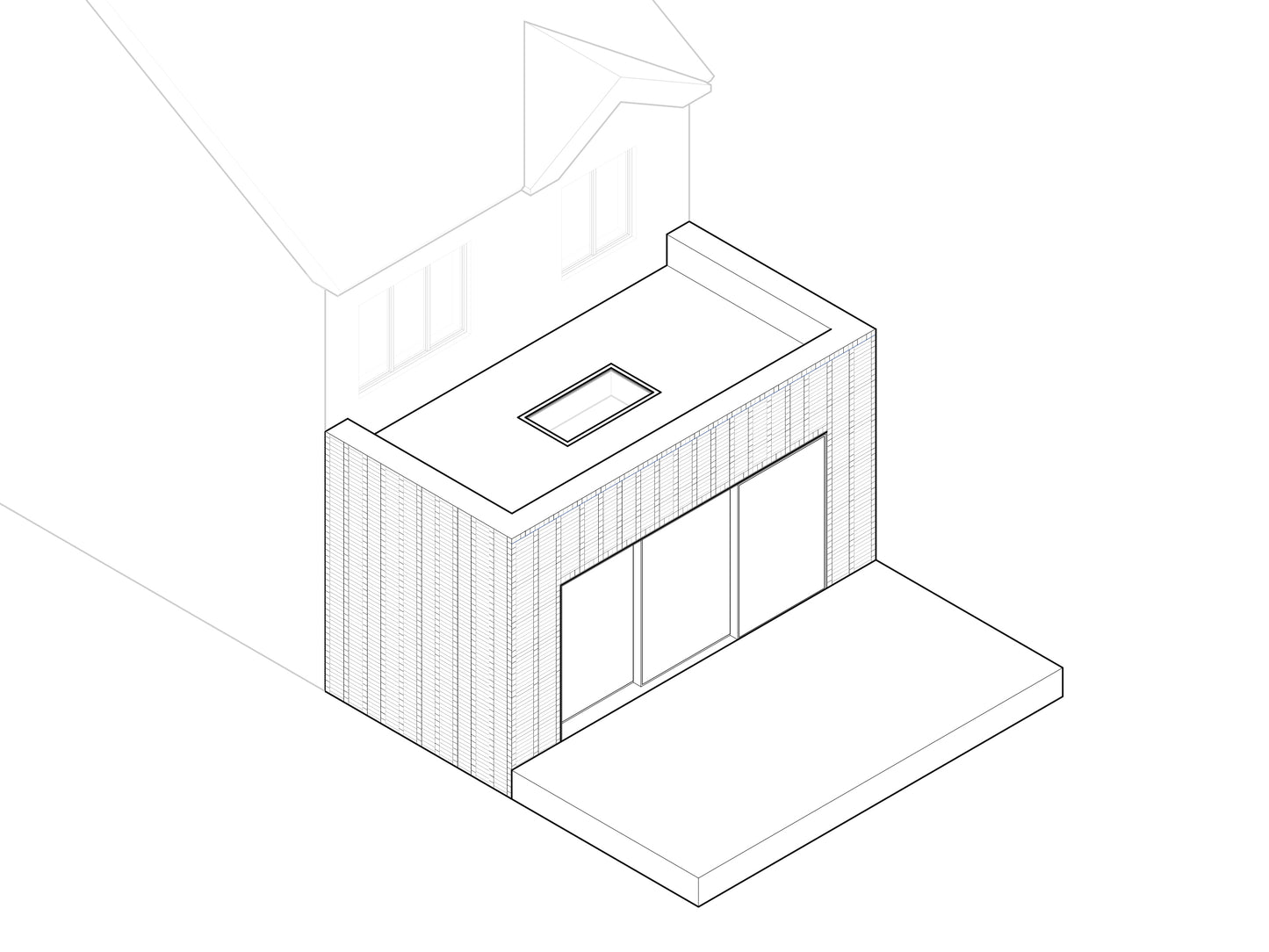
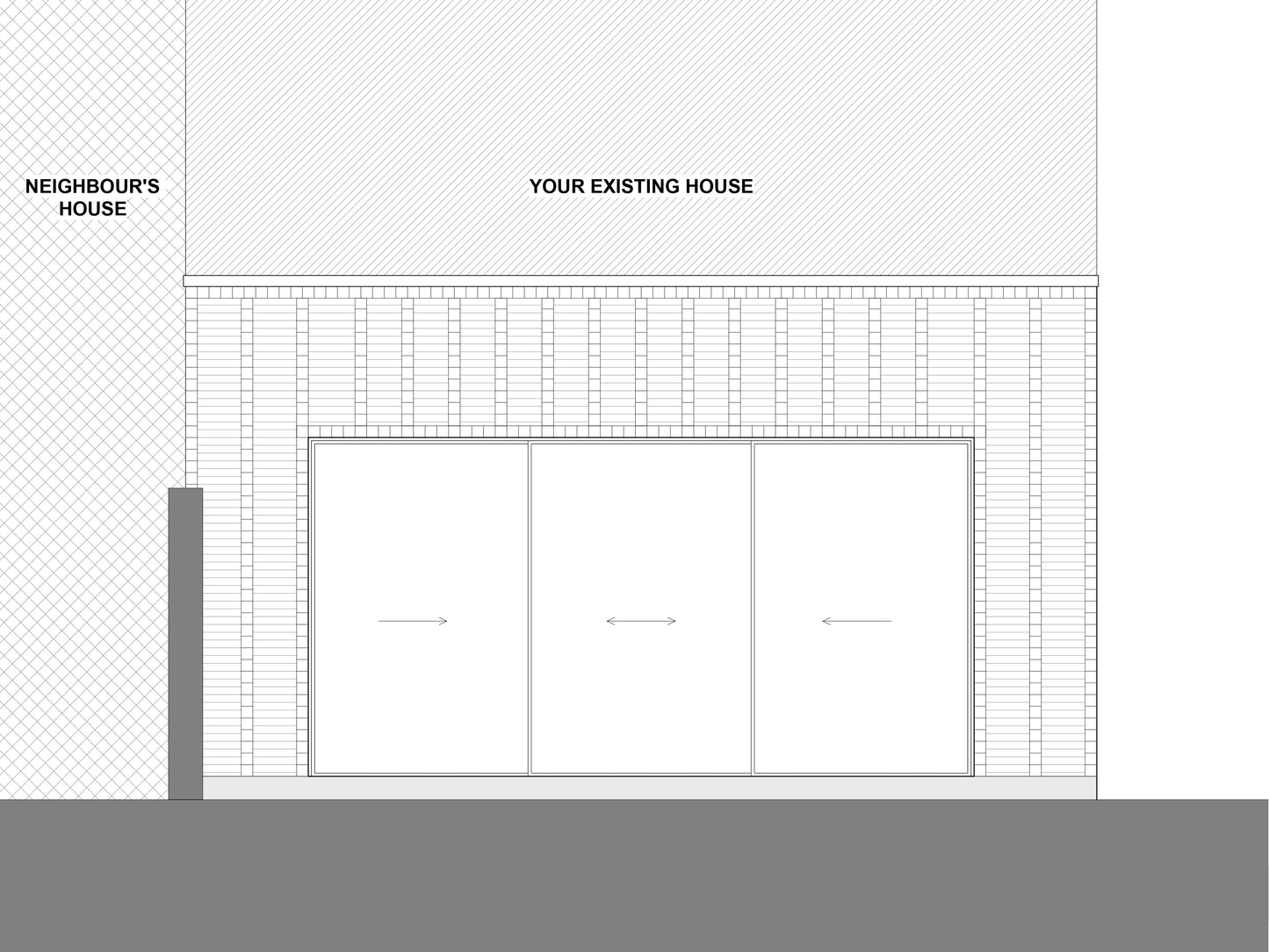
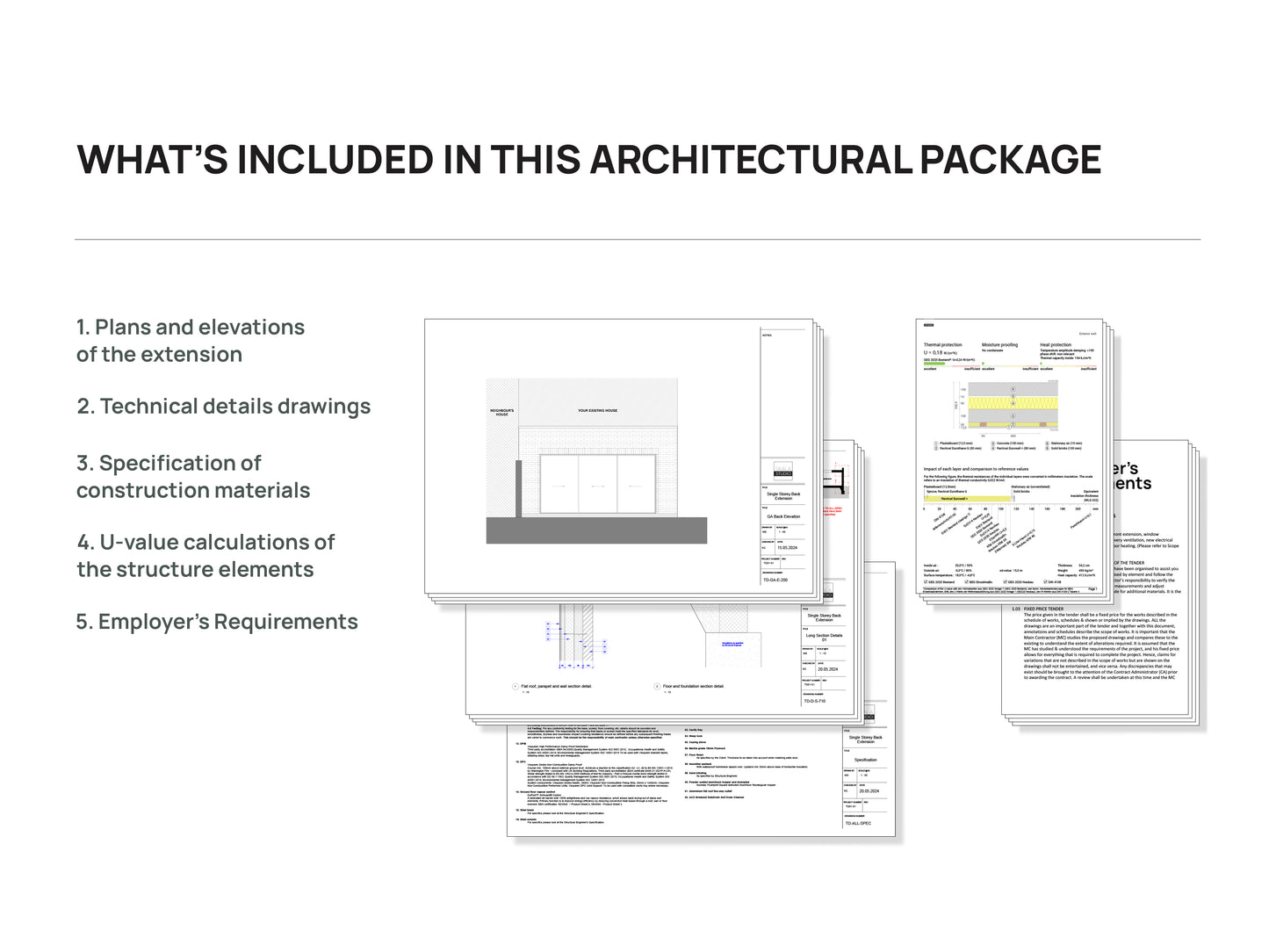
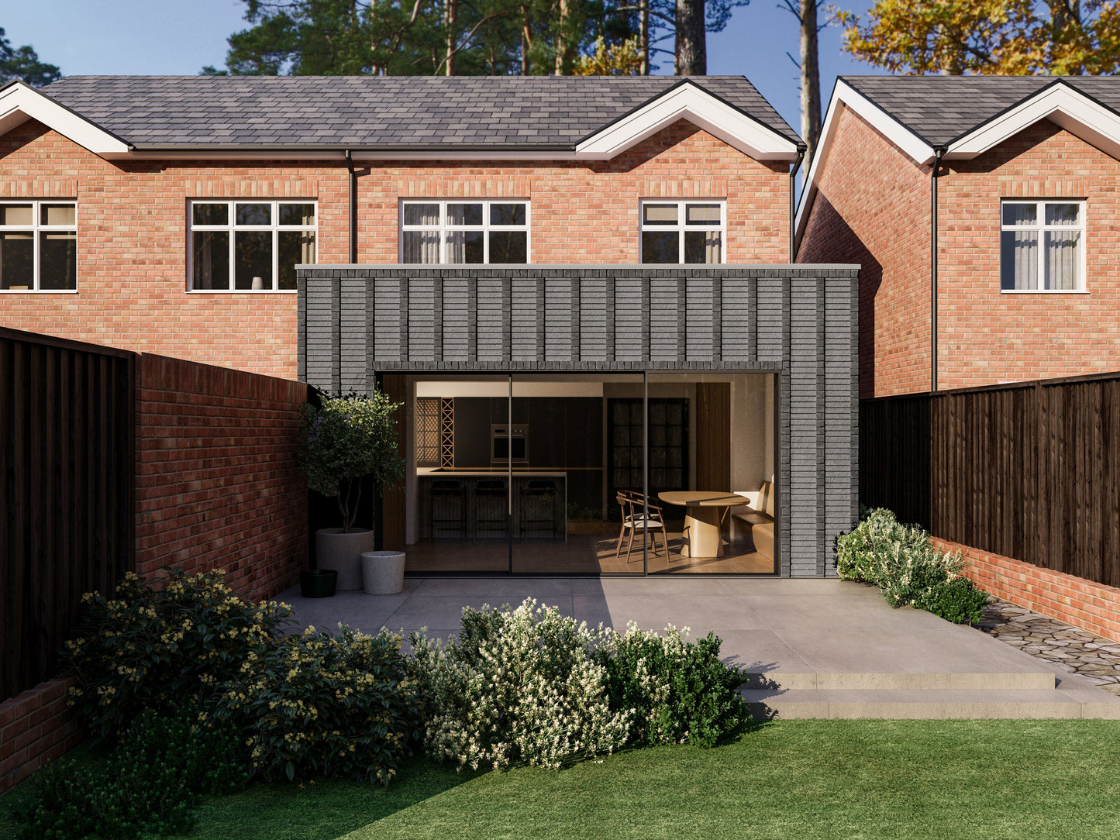
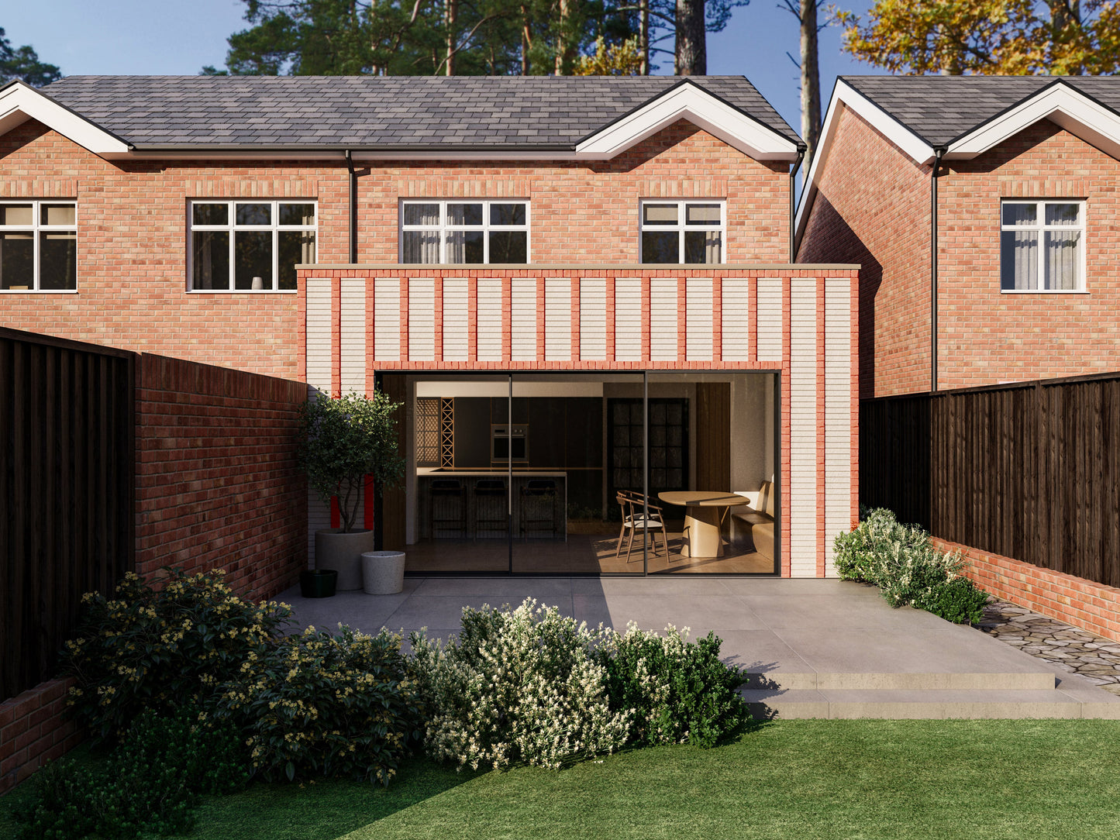
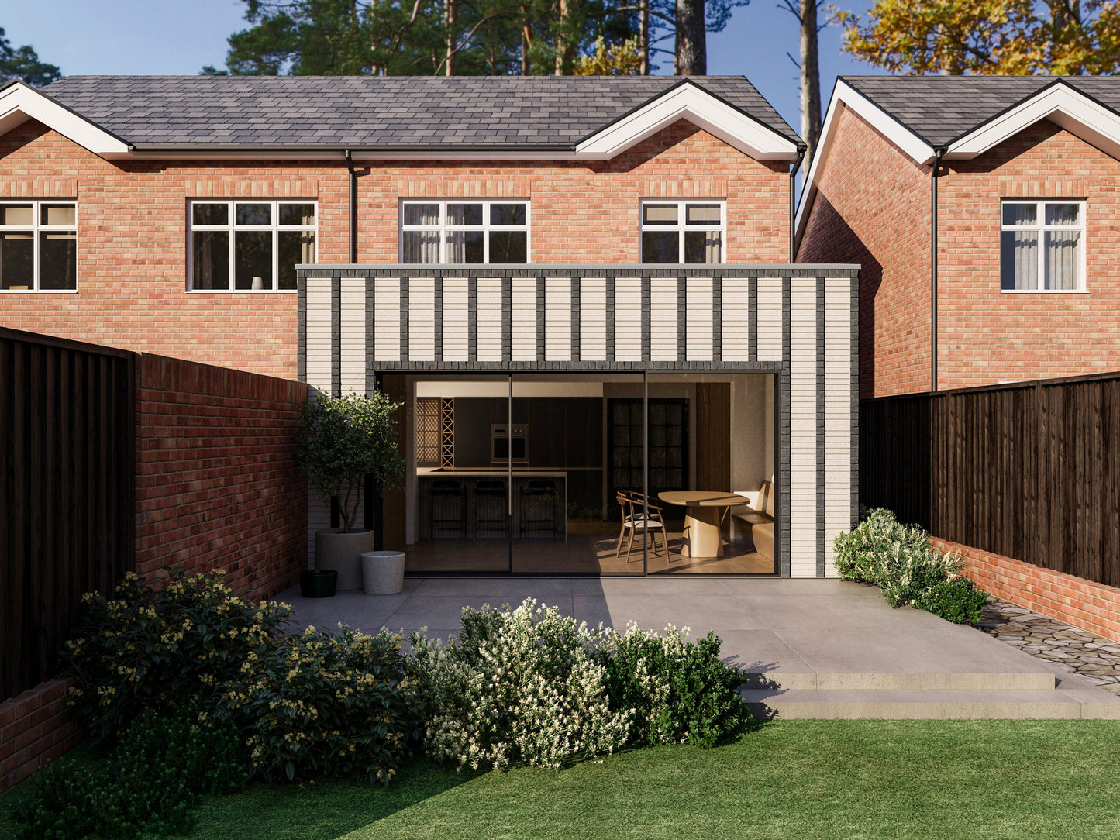
Book your free consultation
Sign up for our newsletter to receive a free, no-obligation 20-minute online video consultation, where we will answer all of your questions and guide you through the process before purchasing.








