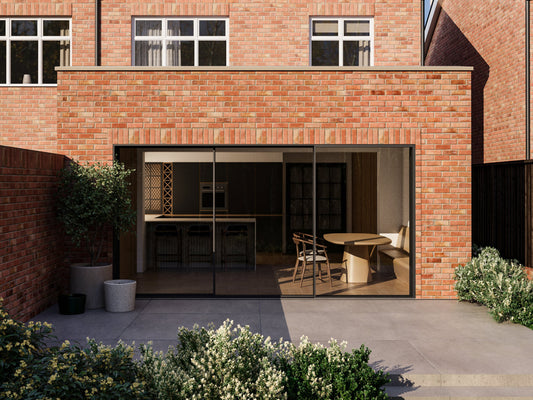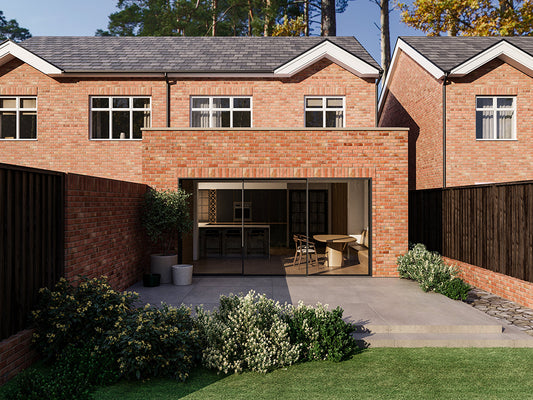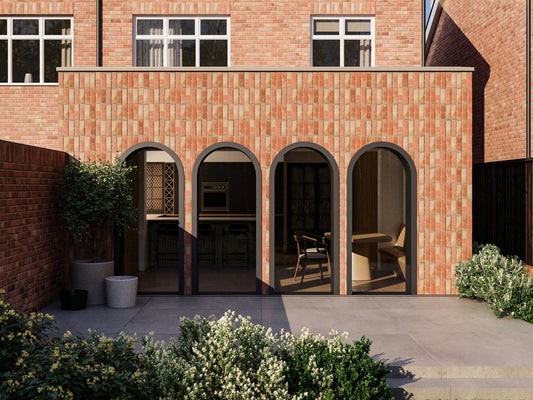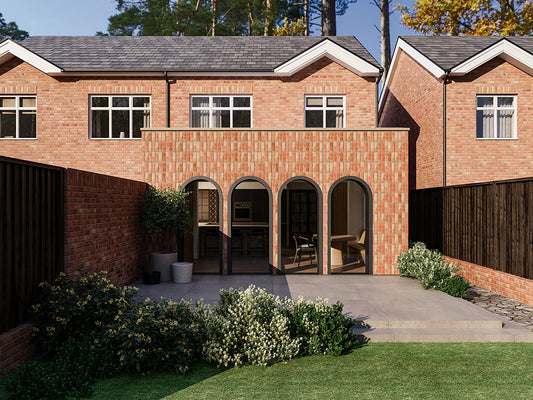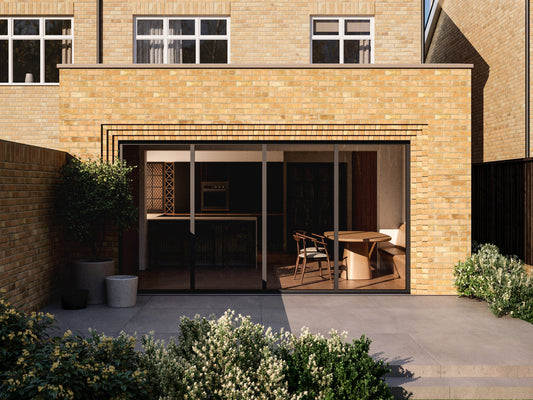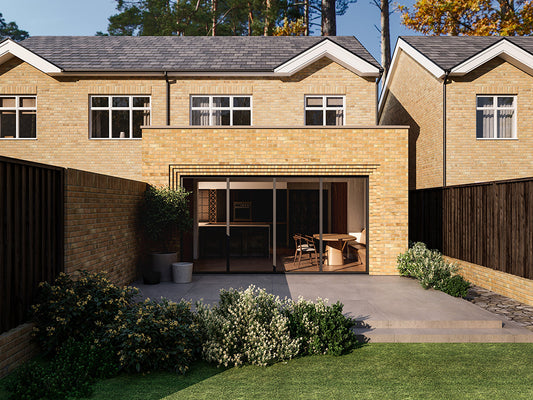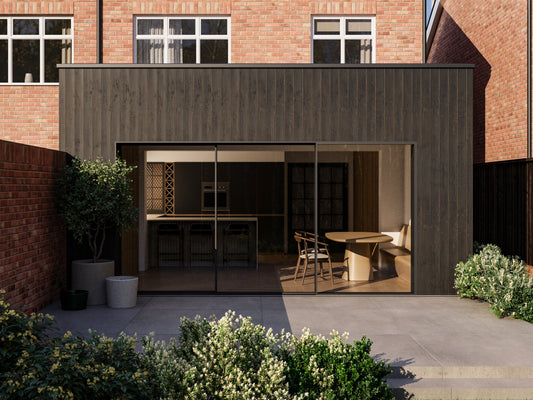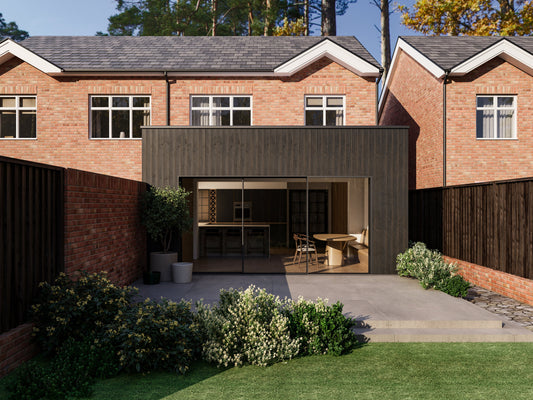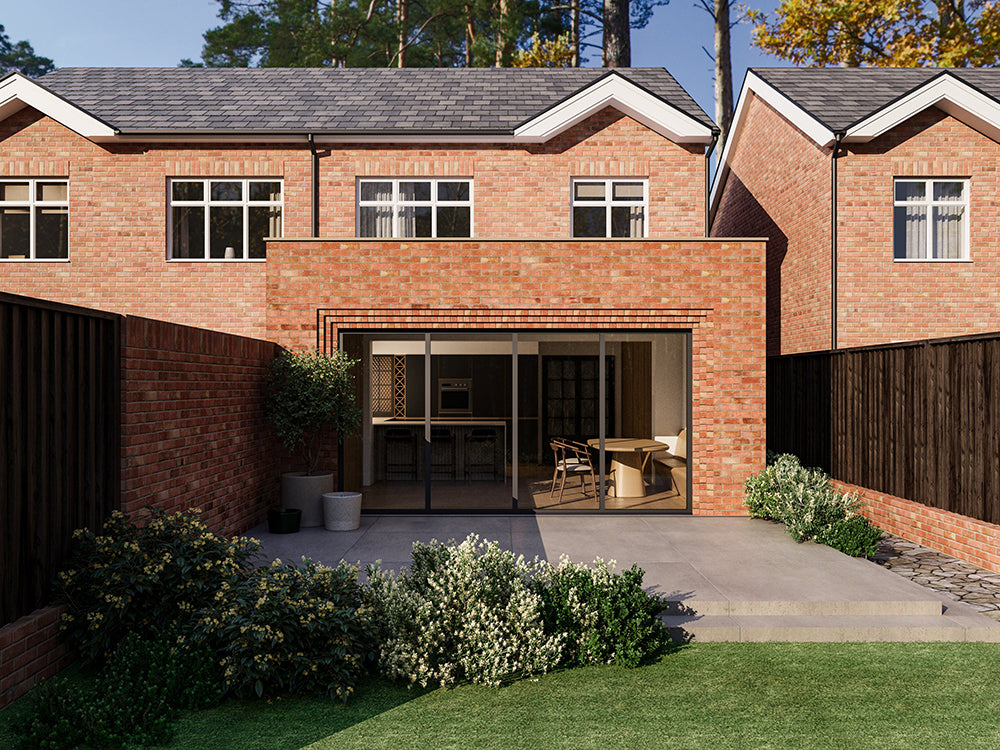
Create Your Extension
Explore our professionally designed rear extension packages, tailored to meet UK Permitted Development standards. Easy, compliant, and ready to use.
How it works?
We offer ready-made architectural packages for your house extension at competitive prices, available immediately. Our packages include all architectural drawings, technical details, specifications, and thermal calculations. These comprehensive documents provide your builder with precise information for all required materials. Additionally, you can submit them, along with the engineering drawings, to Building Control for compliance approval.
If you'd like a fully customised design, you can find more details at www.skala-studio.co.uk
Don't forget to sign up to our newsletter to receive a free 20 min online video consultation.
Subscribe to our newsletter
To book a free, no-obligation consultation and receive special discounts, offers, and news!
Follow these three simple steps to start turning your home extension dreams into reality:
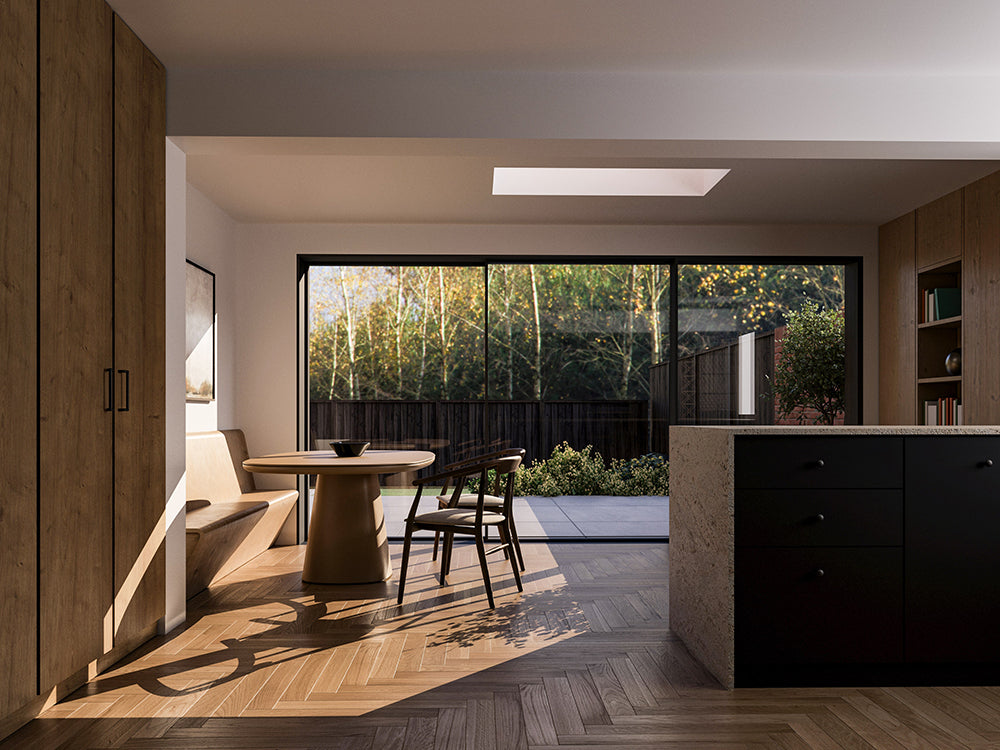
Choose Your Dream Design
Step 1
Browse our selection of professionally designed rear extension packages and select the one that best suits your needs and style.
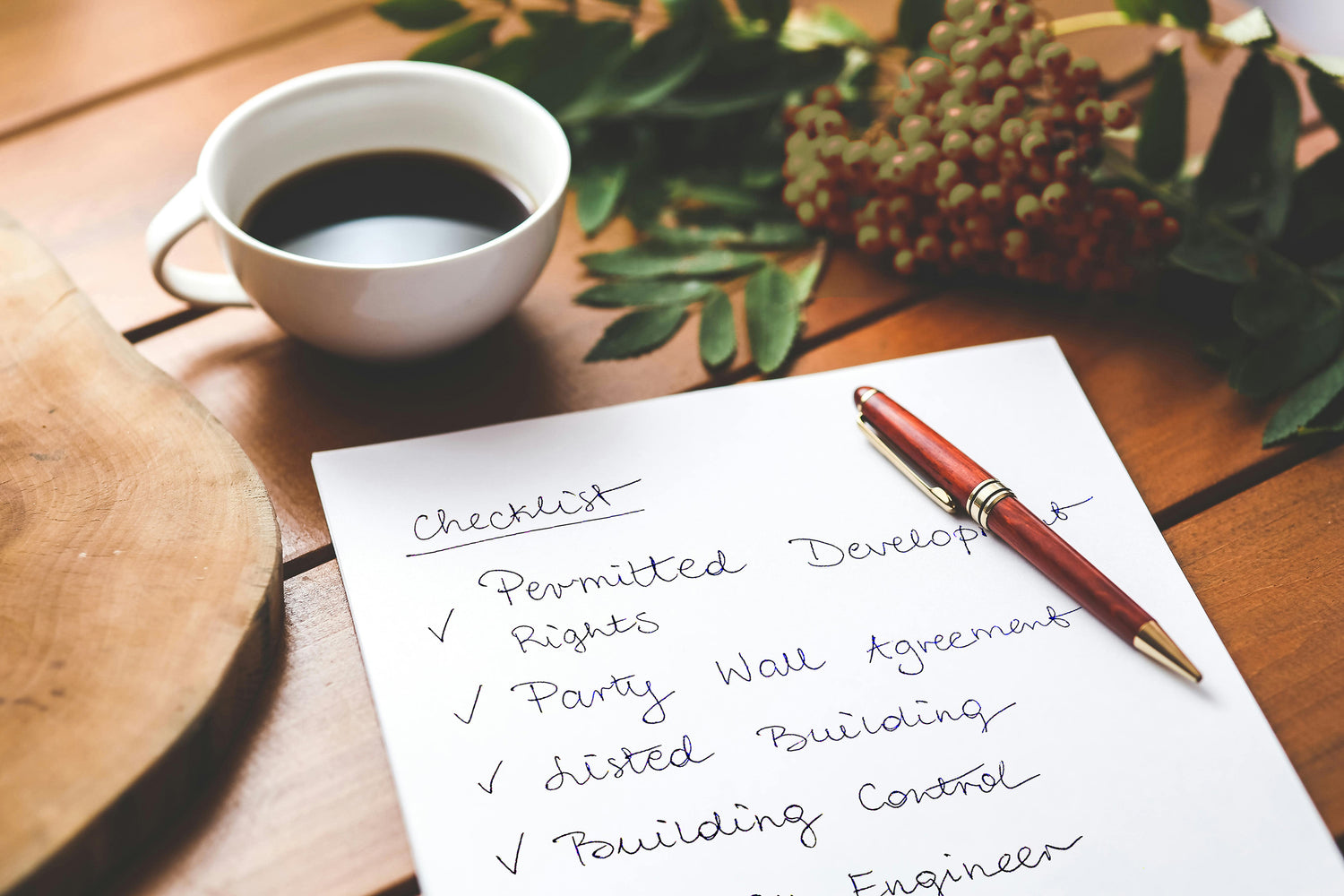
Review Our Checklist
Step 2
Ensure you have covered all necessary steps before purchasing by reviewing our comprehensive checklist to confirm compliance and readiness.

Agree and Buy
Step 3
Read and accept our license terms, then proceed to purchase your chosen design. Start planning your home extension project with confidence.
Which one do you like?
-
Extravagant
Regular price £449.00 GBPRegular priceUnit price / per
Why Choose Us?
-
Architect Designed
High-quality designs crafted by ARB/RIBA-qualified architects at Skala Studio ensure your extension is both functional and beautiful.
-
Quick Delivery
Ready-made packages are available immediately after purchase, allowing you to start your project without delay.
-
Affordable
Our competitively priced packages offer exceptional value, making high-quality home extensions accessible to everyone.
FAQ
How to build an extension?
To build an extension, use our pre-made architectural drawing packages, which include plans, elevations, technical details, specifications, and Employers' requirements with MEP guidelines. Our packages also detail the contractor-client relationship to protect both parties (note: this is not a substitute for a professional building contract). These drawings are crucial for building quickly and to a high standard, ensuring your builder has all necessary information for compliance and quality construction.
To build an extension using our pre-made architectural drawing packages, follow these key steps:
- Purchase Our Package: Select and purchase the appropriate pre-made architectural drawing package for your project.
- Review Drawings: Review the plans, elevations, technical details, specifications, and Employers' requirements with MEP guidelines provided in the package.
- Send to Engineer: Send the drawings with added dimensions to your engineer for structural calculations.
- Submit for Approval: Submit the drawings, along with the structural calculations, to Building Control for compliance approval.
- Select a Contractor: Choose a reputable contractor to carry out the construction work. Check their insurance details.
- Discuss Details: Review the contractor-client relationship details included in the package to protect both parties (note: this is not a substitute for a professional building contract).
- Begin Construction: Start the construction of your extension, conducting regular inspections to ensure adherence to the provided drawings and specifications.
- Complete the Project: Complete the extension, ensuring all work meets the high standards and compliance requirements set out in the package.
What is included in the rear extension package?
Each package includes detailed architectural drawings, specifications, technical details, and thermal calculations designed to meet UK Permitted Development regulations. You'll receive everything you need to guide your builder through the construction process and for Building Control compliance. Please note that engineering drawings are not included, as they require site-specific input. Contact a local engineer or ask your builder for recommendations.
How quickly will I receive my extension package?
Our ready-made packages are available for immediate download after purchase, allowing you to start your project right away.
Do I need planning permission for my rear extension?
Our designs comply with UK Permitted Development regulations, which generally do not require planning permission. However, you should verify on your local council’s website to ensure your property qualifies. See our checklist for more details.
Can I customize the design to suit my specific needs?
Our packages allow for certain changes to be introduced after purchase. General dimensions, such as width, height, and depth, are adjustable to fit your existing house, as well as the size of the doors and windows. You will also be able to adjust the number of electrical points, ventilation systems, water filtration requirements, etc. However, you won’t be able to change the roof type, construction type, or cladding type, so make sure you choose the right package.
What should I do if my property is in a Conservation Area / Green Belt?
If your property is in a Conservation Area or Green Belt, you may need additional permissions. Please consult your local council and contact us for further guidance. You can check most of the information on the Planning Map which shows Conservation Areas, Green Belts, Flood Zones and more.
Does the package include engineering drawings?
Structural engineer’s drawings are not included in our package, as they require site-specific input. The engineer will need to conduct a visit and check the structure of your existing house before preparing the engineering drawings. Contact a local engineer or ask your builder for recommendations. You can send them our drawings with dimensions, and they will create drawings that complement ours. The cost for a structural engineer typically ranges from £800 to £2,000, depending on the company you hire. Please note, engineering drawings are required for Building Control approval, so make sure you have them beforehand.
What is a Lawful Development Certificate?
A Lawful Development Certificate (LDC) is an official document that confirms a proposed or existing building work or use of land is lawful and doesn't require planning permission. While not mandatory, it provides peace of mind that your project complies with planning regulations. Having an LDC can be useful when selling a property or ensuring no legal issues arise in the future regarding planning permission. Please refer to the Planning Portal website for more information or contact us.
Who is my local Planning Authority?
You can check your local planning authority on the Planning Portal website. There, you can check if you have Permitted Development rights, or if they were removed (Article 4 Direction). You can also check if you are in the Conservation Area or Green Belt.
How do I hire Building Control?
To hire Building Control, you can either contact your local council or hire a private provider such as Stroma or Total BC. Both options require a fee for their services. Choose based on your needs and preferences. We always recommend getting at least two quotes to compare.
The process of hiring a Building Control Inspector typically looks like this:
1. Decide Between Council or Private: Decide between your local council's Building Control or a private approved inspector.
2. Get Contact Details: Find contact info on the council's website or search online for private inspectors.
3. Apply: Submit a Building Control application online with project details (including documents from our package and the engineering drawings).
4. Pay Fee: Pay the required fee.
5. Schedule Inspections: Arrange inspections at various stages of the project. Your inspector will advise on this matter.
6. Completion Certificate: Receive a completion certificate once all inspections are passed.
